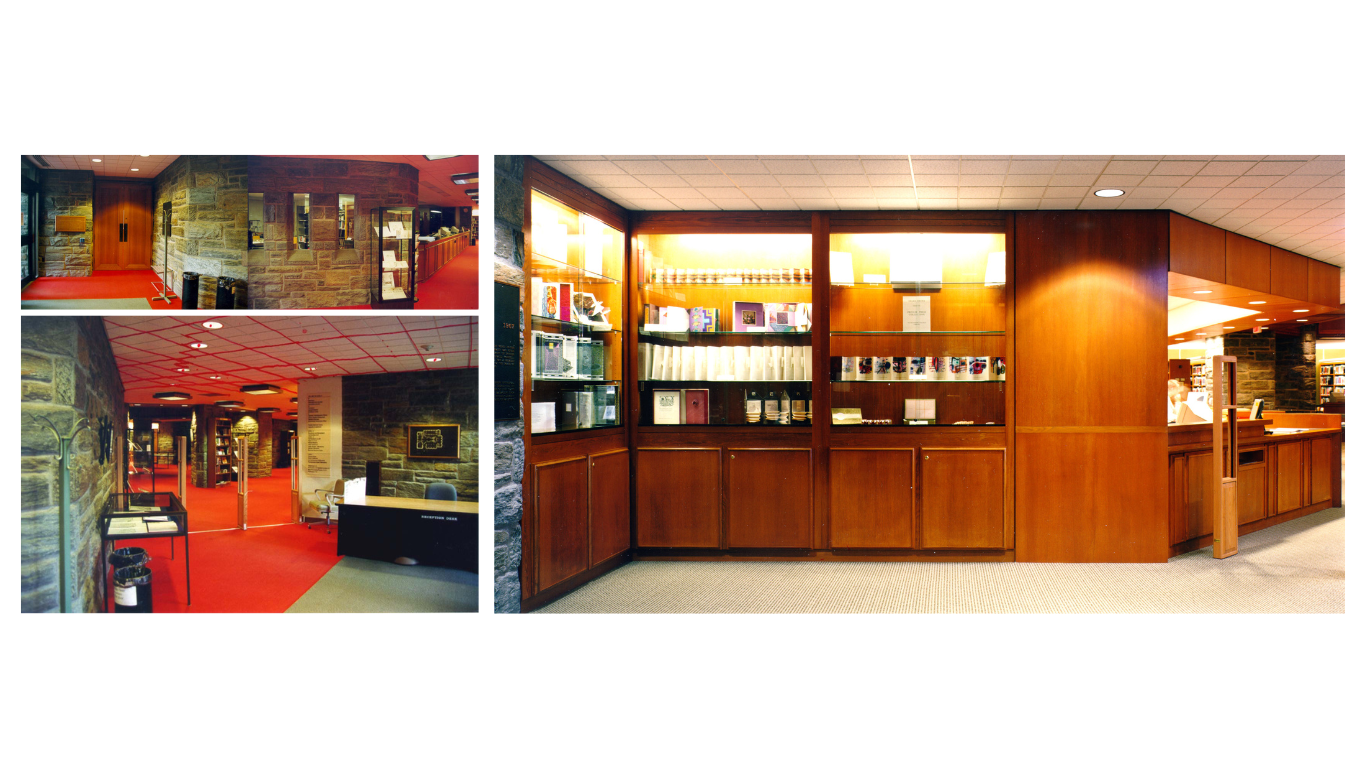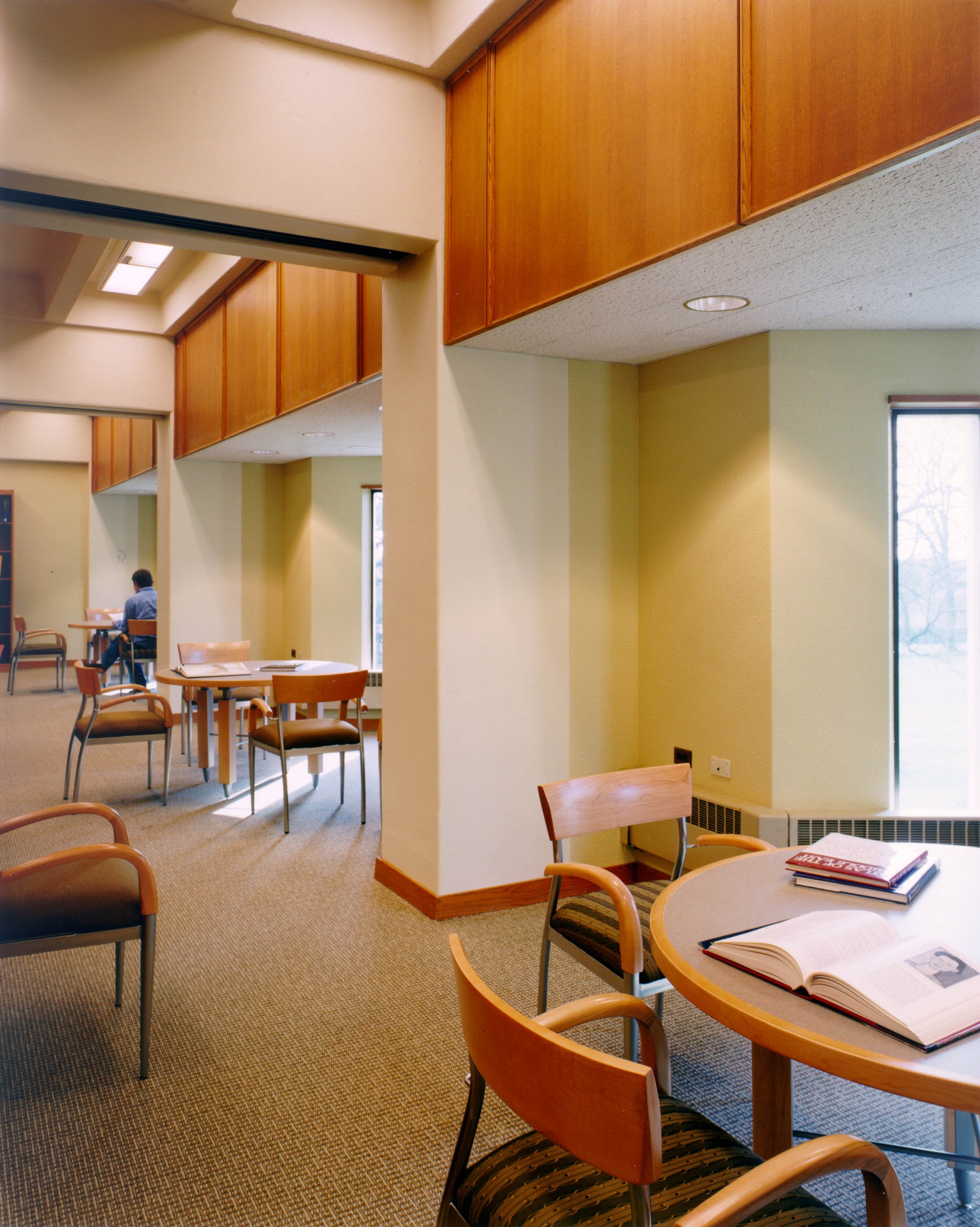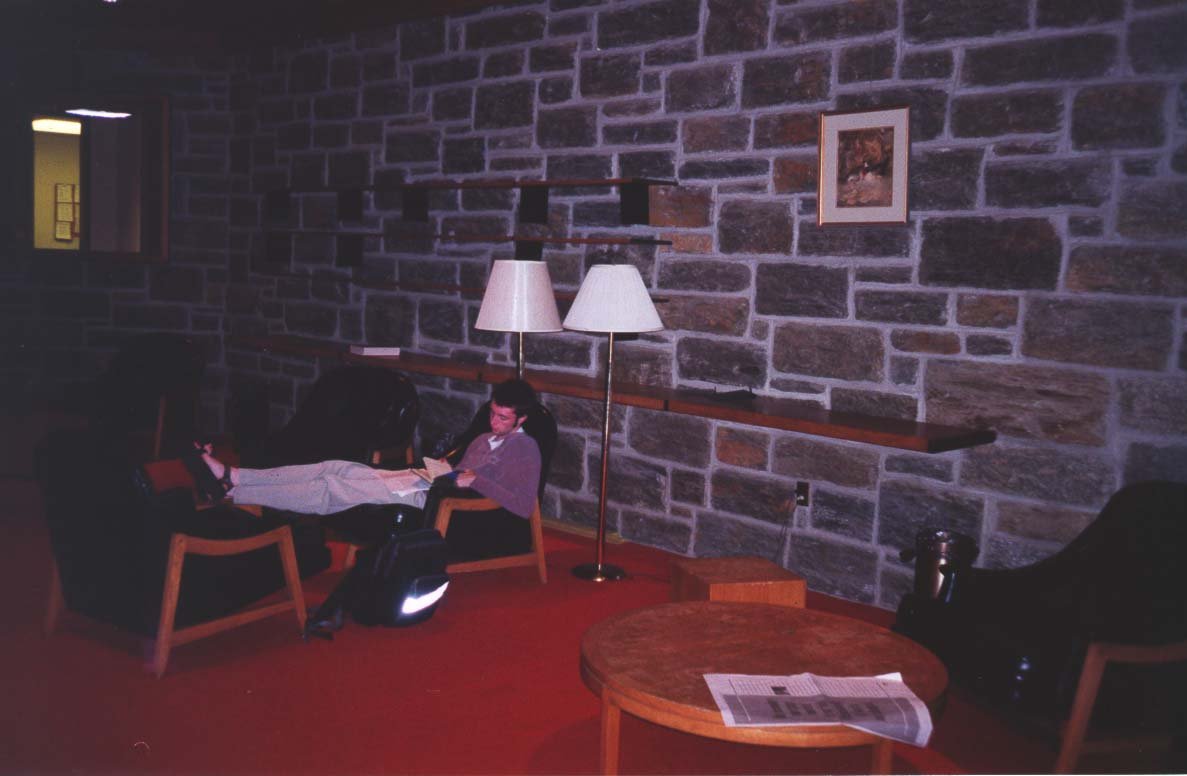Swarthmore College
McCabe Library Renovation
SWARTHMORE COLLEGE McCABE LIBRARY
MASTER PLAN COMPLETED 2002, MAIN FLOOR RENOVATION COMPLETED 2000
2002 CRAFTSMANSHIP AWARD, PHILADELPHIA GBCA
Since the completion of Swarthmore College’s McCabe Library in 1968, at a time when the library represented a cloistered academic environment separate from the social life of campus, a sea-change in attitude about the function of a college library has taken place. The College Librarian’s mission, to change the library’s role from a ‘repository for books’ to an active multi-media learning center, was inspirational to us and coincided with our desire to increase the visual connection between the library’s reading areas and its beautiful Scott Arboretum setting at the center of campus.
THE MASTER PLAN:
Envisions the library as a vibrant synergy of intellectual and social activity on the campus through interventions that optimize its many uses and shape its character within the current building envelope. Exemplary among these is a dramatic two-story bay window that visually connects activities on those floors with the northern part of campus, relieving the insular spatial quality resulting from 10-inch window slots placed intermittently in the largely solid masonry enclosure. Lessons learned from the renovated facility during this decade will provide a programmatic basis for a potential major addition to the library at that time.
Recognizes budgetary and operational constraints of this most constantly-used campus building; the work is planned to allow for phased construction, according to available funding and break points in the work, during summer recesses, allowing the library to remain fully functional during each academic year:
Accommodate projected collection growth,
Include new, related centers within the library,
Maximize the effect of limited available natural light, through minor exterior modifications and interior planning,
Improve the infrastructure for comfort, control and code compliance,
Address remedial building envelope issues,
Evaluate existing systems of lighting, furniture and technology.
PHASE 1 RENOVATION
Completed in 2000: reorganized the main floor the library, modifying existing stone walls and millwork; updated lighting and finishes, and specified new furniture incorporating modern library technology throughout the floor. The goal was to find a strong, accommodating order for the program elements while building upon the building’s inherent material qualities.
Featured:
Entry Lobby enhanced one’s sense of orientation upon arrival, connecting students with Main and Reference Desks and the Center Court.
Center Court was reconceived as a campus meeting place and a reading room of collegiate stature. Up-lighting was added to enhance the inherent beauty of the existing stone piers and wood-paneled ceiling.
New Current Periodicals Lounge was opened up to all peripheral stack areas and windows, bringing natural light deeper into the building, and features a small coffee bar to encourage students to remain in the building, more efficiently working.
















