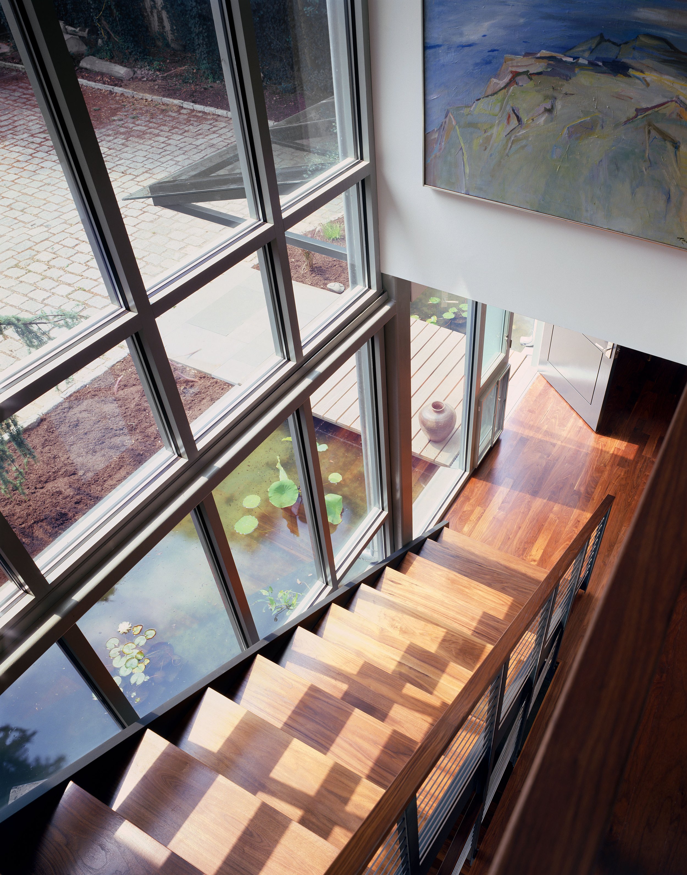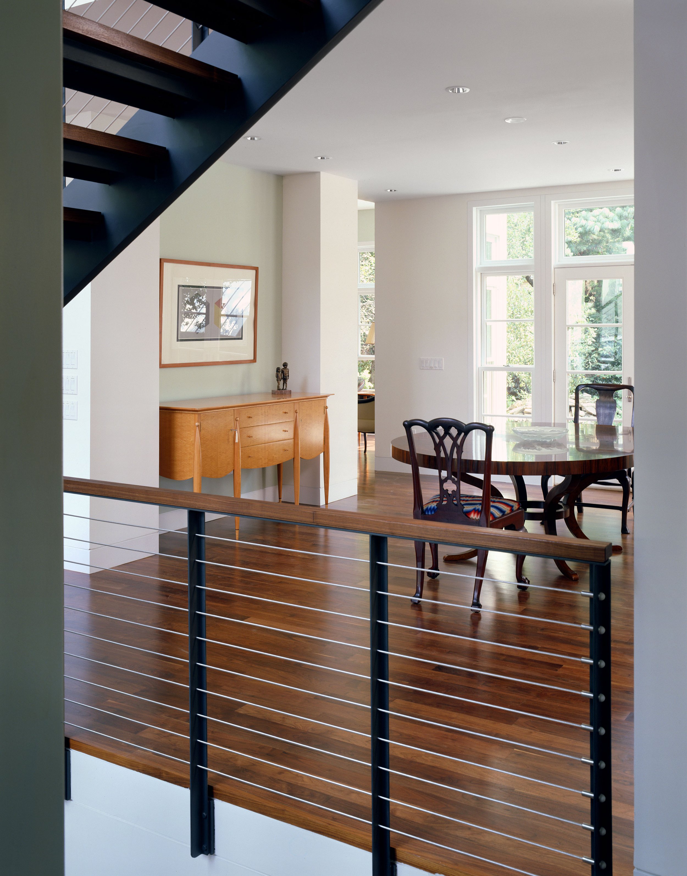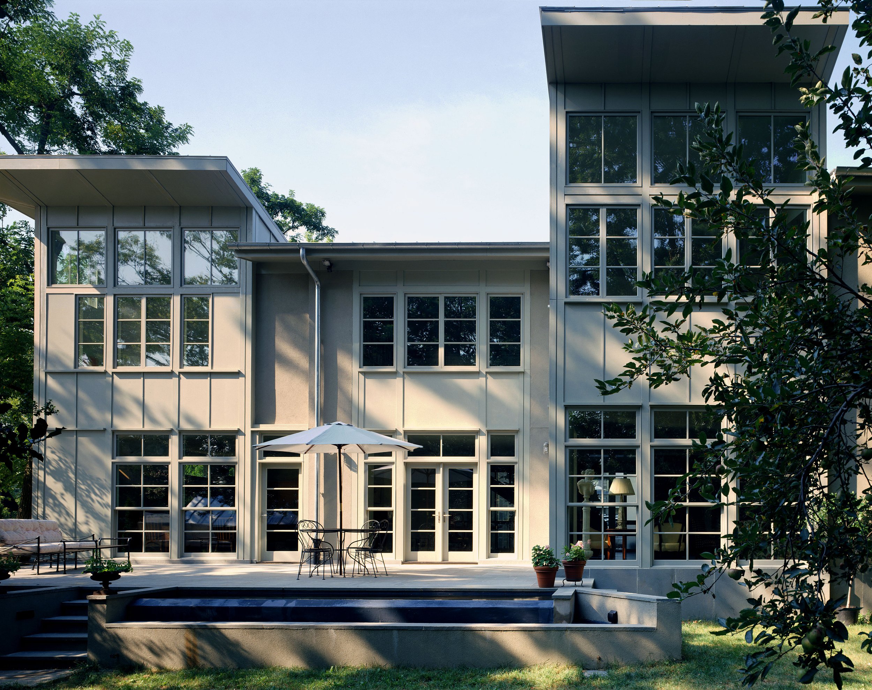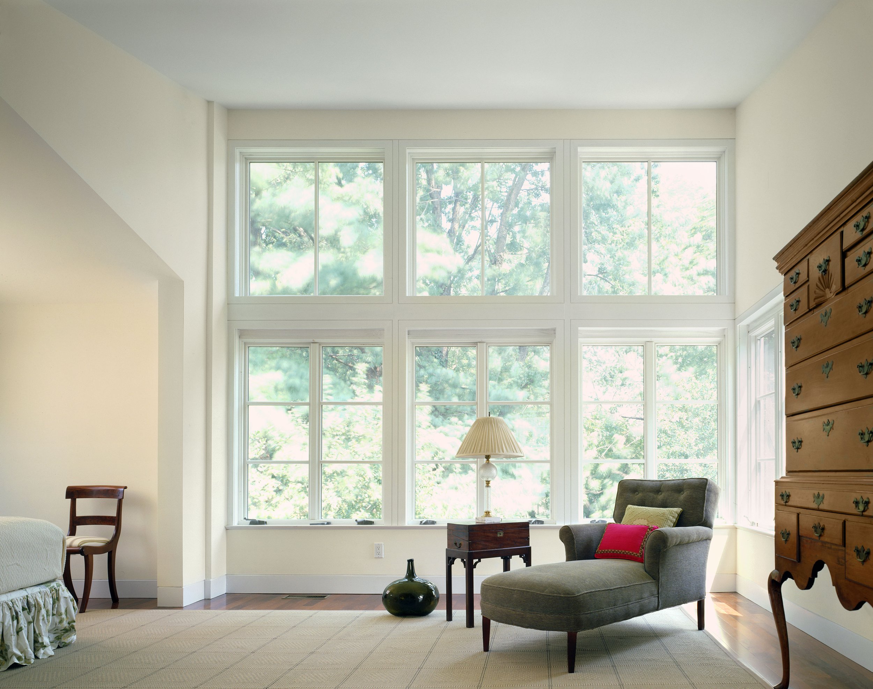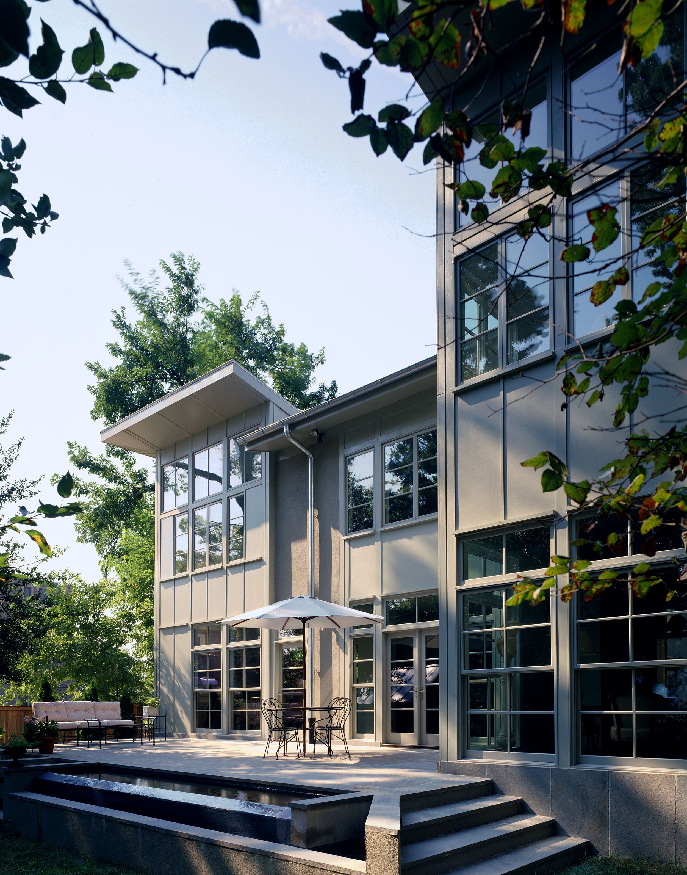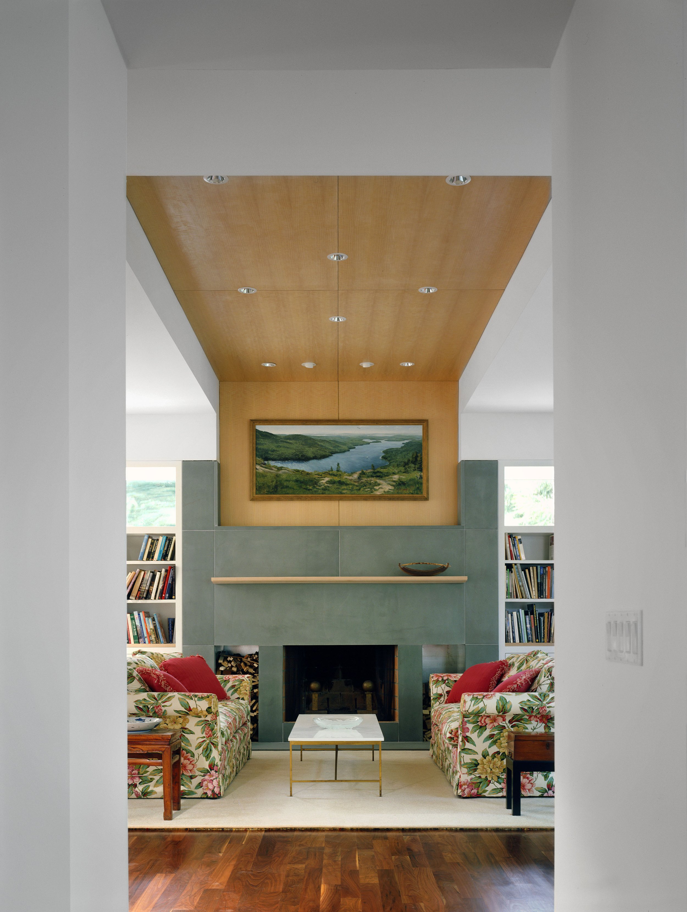COURTYARDHOUSE
7500 square foot new residence & renovation of historic register 1793 house for professional offices, Philadelphia, PA, completed 2006
This new house, for a mature couple whose children have grown up and moved away, is part of a comprehensive site development in the heart of Chestnut Hill’s Commercial District that also provides rental income from professional offices and an apartment in the streetfront historic house. The 14,000 SF property is comprised of an historic register 1793 house, a 1950’s residential and pool house addition, and land that stretches deep and wide behind its neighboring house to become adjacent to the local public school and its community-built playground - which we helped to design in 1997. The secluded residence, forming a courtyard at the head of a private drive, is within walking distance of Chestnut Hill’s shopping and cultural venues. The Owners, long-time Chestnut Hill residents, could have built anywhere but chose to support and enjoy the pedestrian-oriented character of this urban village.
Having obtained the several zoning variances required to make the project a reality, we organized the Owners’ program of spaces in an L-shaped enclosure around an elevated stone-paved court, above the former pool which was transformed into an infiltration basin for onsite stormwater. Bluestone-clad base, cement plaster walls, and frosted jade window frames and trim complement the Serpentine stone of the historic house. A silver roof is folded at the corner and sloped down to form a continuous cornice line at the court, punctuated by 5 dormers. The roof is further modulated for form and light admittance like the ailerons on an airplane wing. Several varieties of blue atlas cedar, ceramic sculpture, and a reflecting pool at the entry complement the building materials and bring a serenity to the space, removed from the activity of the street below.
The axial relationships at the open plan first floor bring a purposeful flow to the living spaces which accommodate up to 100 people for entertaining, a stated program requirement. The open stair provides views back to the courtyard and organizes the more private rooms of the 2nd floor, culminating in a series of platforms leading to the treehouse-like Master Bedroom, with a sleeping alcove inspired by Mackintosh’s Hill House. We located every piece of the Owners’ furniture and artwork during the project’s design to assure them that the new residence would accommodate meaningful placement of their valued possessions.
